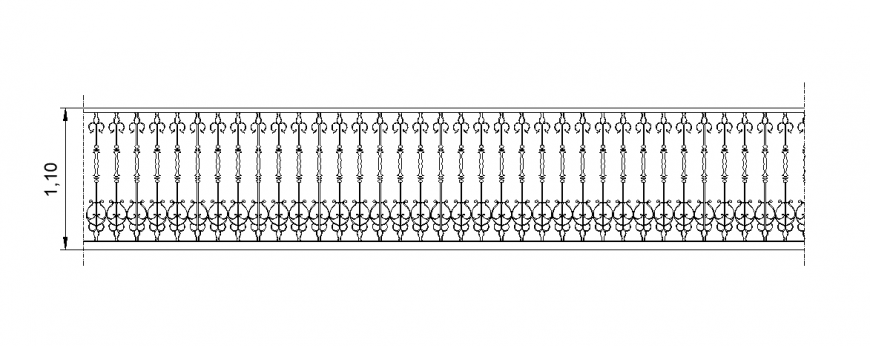Steel railing for stair detail elevation 2d view CAD blocks dwg file
Description
Steel railing for stair detail elevation 2d view CAD blocks dwg file, height detail, design detail, front elevation detail, dimension detail, etc.
File Type:
DWG
File Size:
—
Category::
Construction
Sub Category::
Concrete And Reinforced Concrete Details
type:
Gold
Uploaded by:
Eiz
Luna
